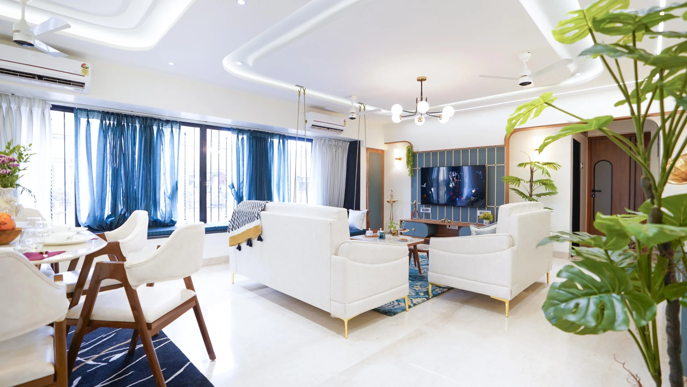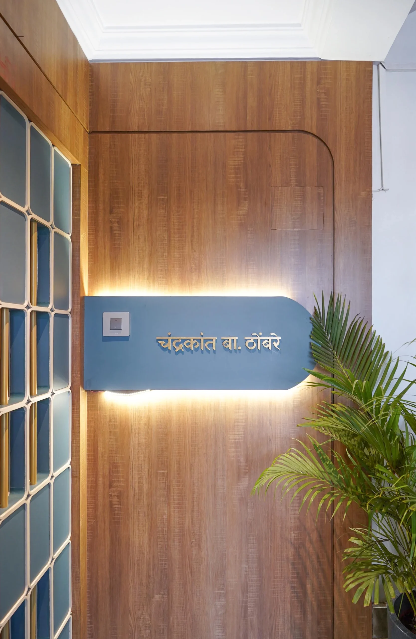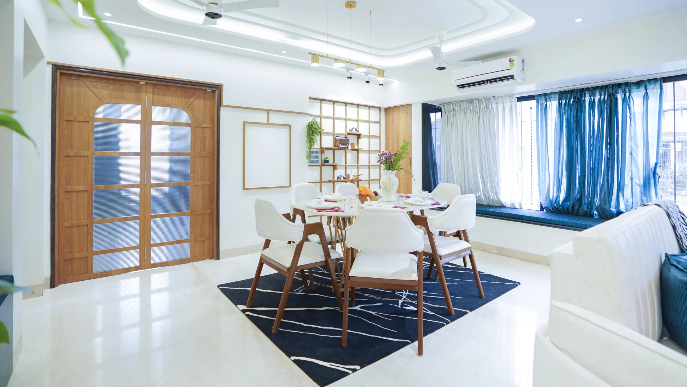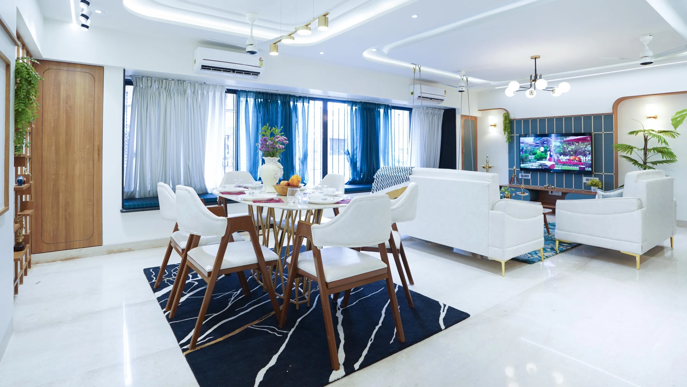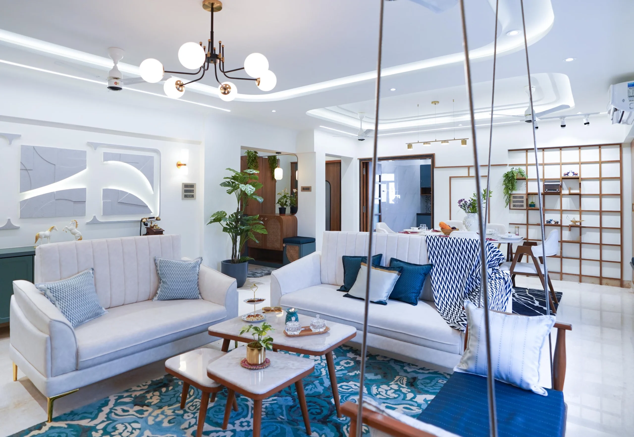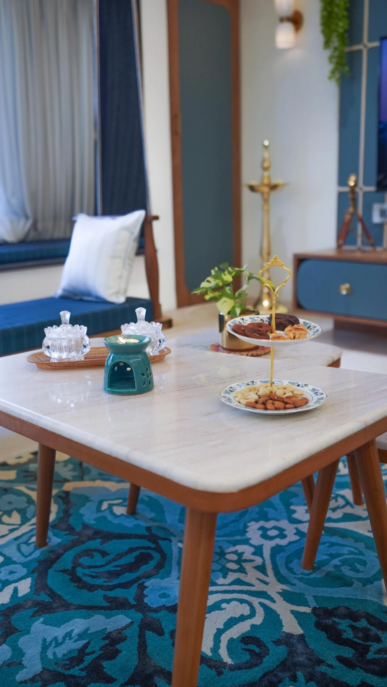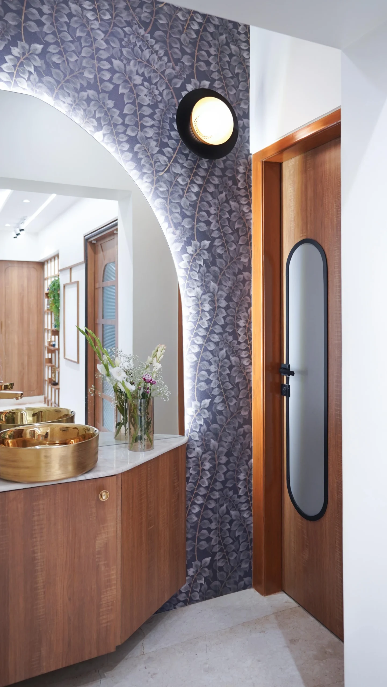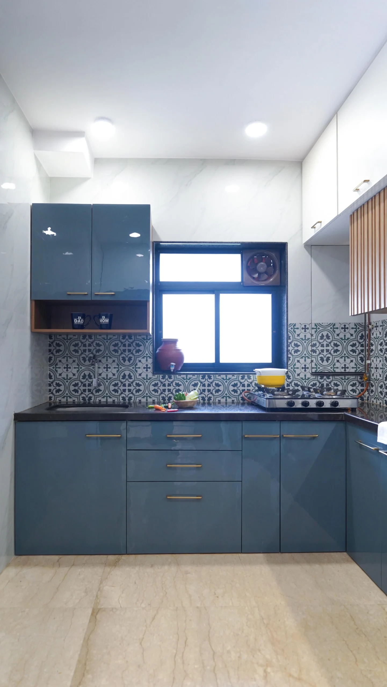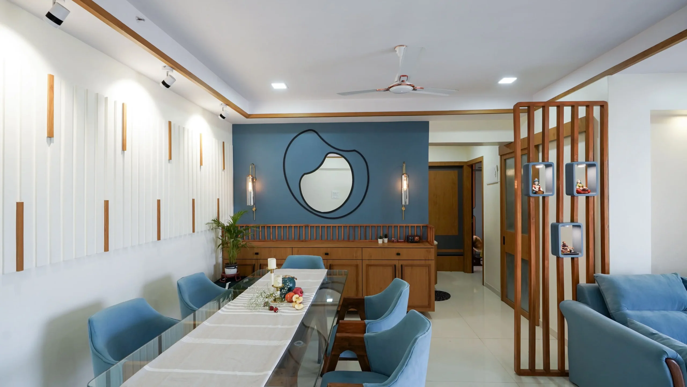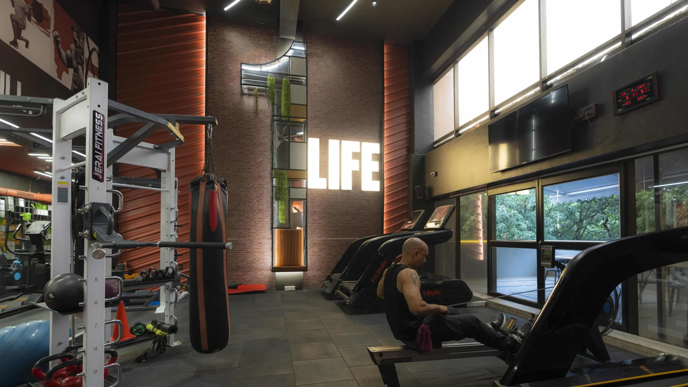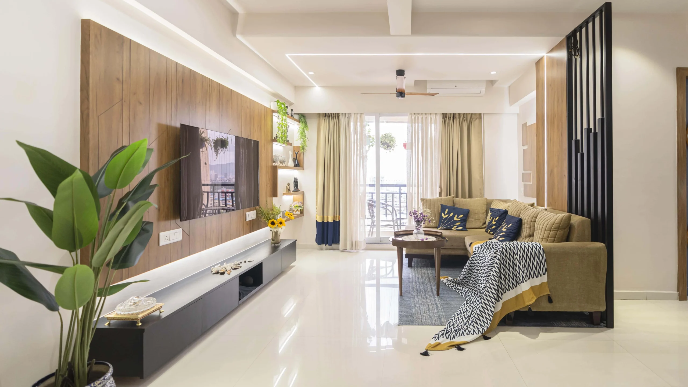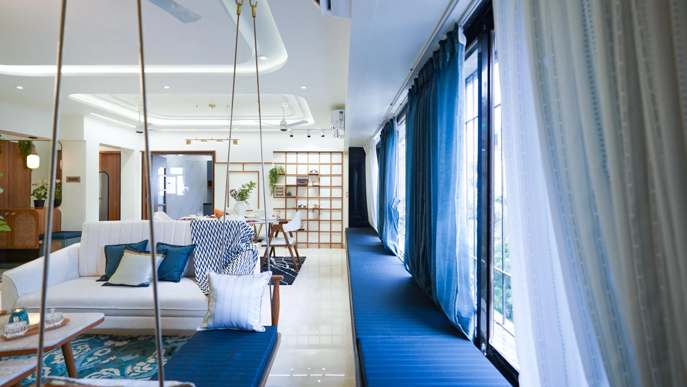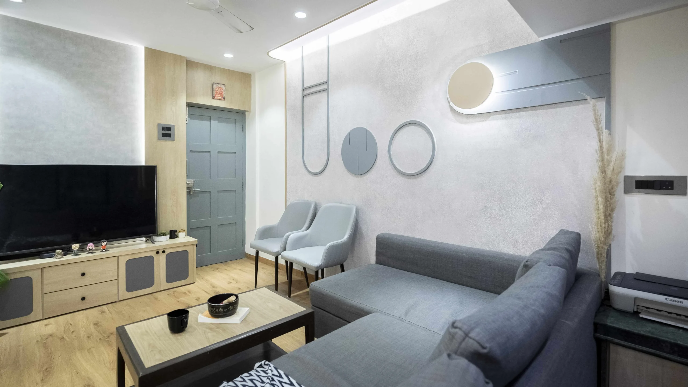ECLECTIC HOUSE
ECLECTIC HOUSE
This home expertly blends traditional and contemporary design elements throughout its living spaces, creating a harmonious and inviting atmosphere. In the living area, soft grey walls set a tranquil backdrop, accented by shades of green and vibrant potted plants that infuse the space with vitality. Cane-woven shelves add rustic elegance, while warm-toned lighting fixtures enhance the inviting ambiance. Bedrooms follow suit with Bedroom 1 boasting tropical wallpaper and intricately designed cane cupboard panels, providing a serene retreat.
Bedroom 2 embraces minimalism with soft white tones and simple wooden furnishings, promoting a sense of calm and spaciousness. Meanwhile, Bedroom 3 introduces a touch of modernity with structured wall designs and warm burgundy accents, evoking coziness and elegance. The kitchen showcases a blend of wooden textures and white-tone cabinets, complemented by vibrant ceramic tiles and fluted glass sliding doors, while all bathrooms feature soothing green color schemes and terrazzo tiles for a refreshing ambiance.
Overall, this home seamlessly bridges the gap between traditional and contemporary design, creating a cohesive and inviting living environment that balances timeless elegance with modern comforts. Each space is carefully curated to evoke a sense of tranquility and harmony, incorporating natural elements and thoughtful details to enhance the overall aesthetic and functionality of the home.

